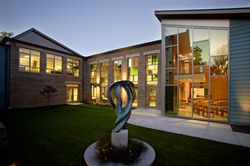 |  |
|---|---|
 |  |
 |  |
 |  |
 |  |
 |  |
 |  |
Christ Church Glendale
Glendale, Ohio
Project Type
Size
Construction Cost
Firm Responsibility
Project Status
Non - Profit
New Construction / Addition to Historic Building
15,000 square foot, 2 story addition
$3.5 Million
Programming
Schematic Design
Construction Documents
Construction Administration
Completed Spring 2014
This project consists of an 15,000 s.f. addition to the historic Christ Church in Glendale, Ohio. The project replaced a 1959 addition by Woodie Garber that had fallen into disrepair. The new addition will contain a contemporary worship space, a 2,000 s.f. Fellowship Hall, new offices, meeting rooms, classrooms and a nursery. The facility will also serve as part of the Interfaith Hospitality Network, accommodating outreach services for homeless families. The original church, completed in 1872, is part of the Glendale Historic Register. Throughout the design process, CITYSTUDIOS worked closely with a church building committee to provide a solution that is both contemporary, but also respects the existing church and does not compete with it. Careful selection of masonry materials will respect the essence of the existing church, while trying not to mimic. The current solution involves a recessed entry plaza, an exterior courtyard that provides outdoor worship space, and glazing throughout that maximizing views back to the historic church.








